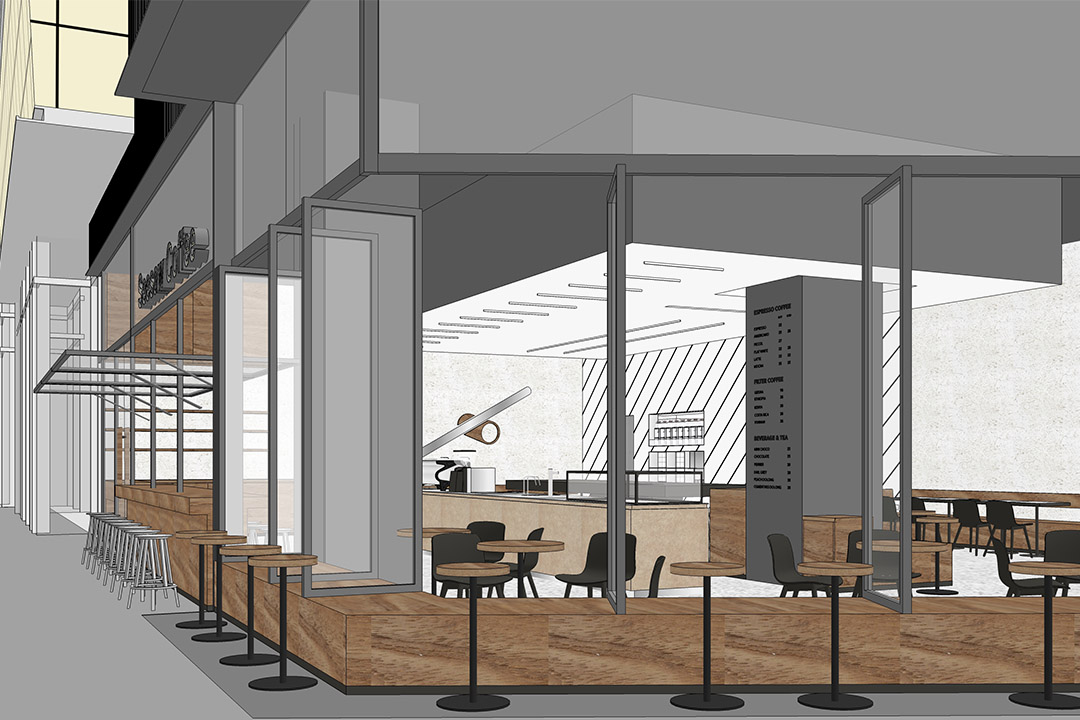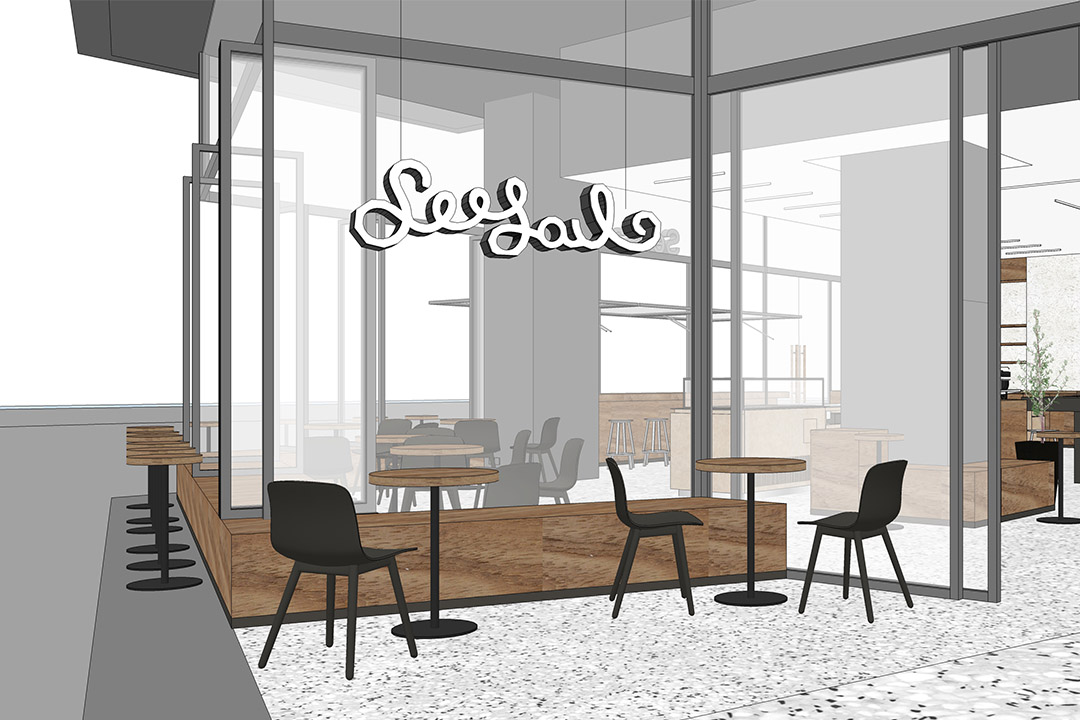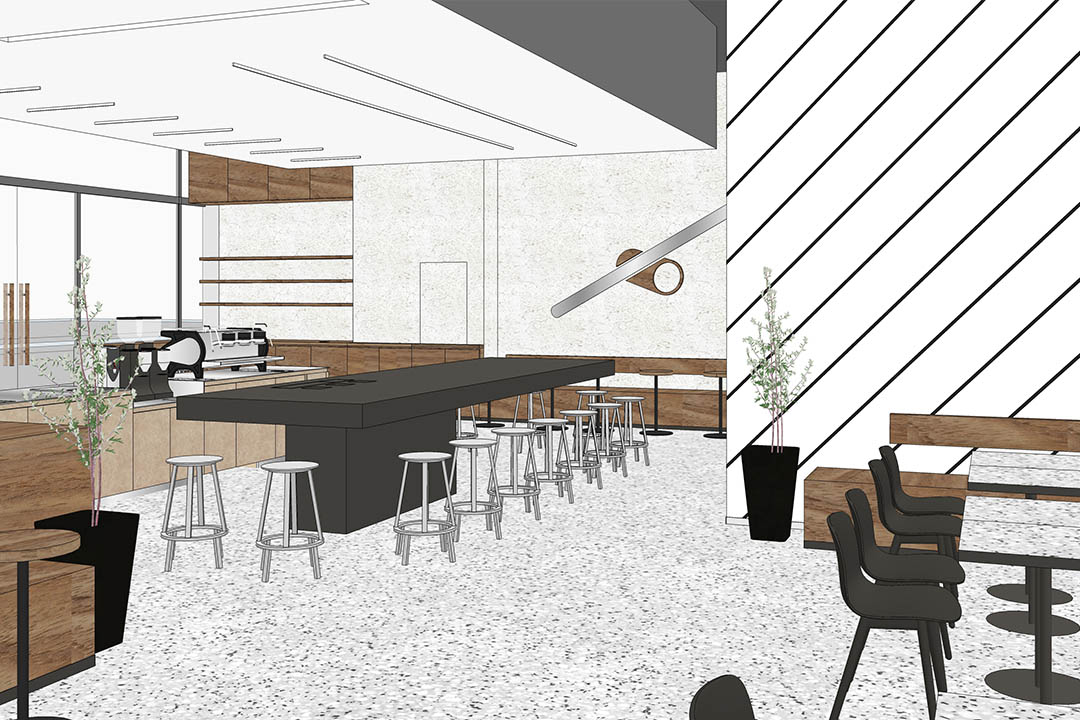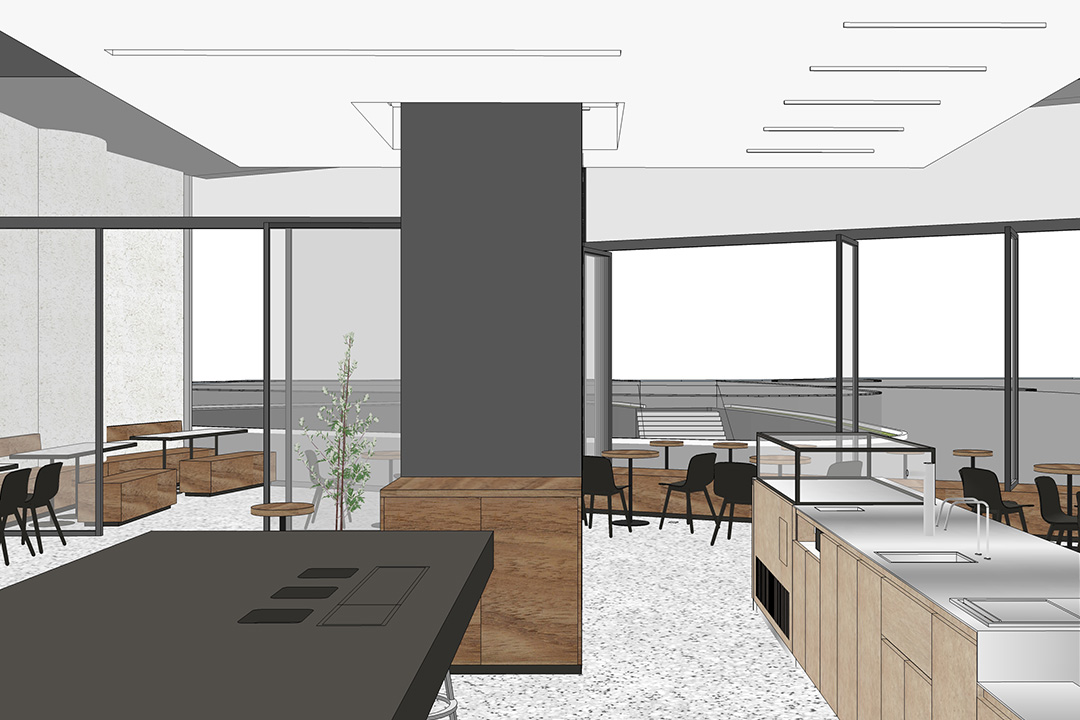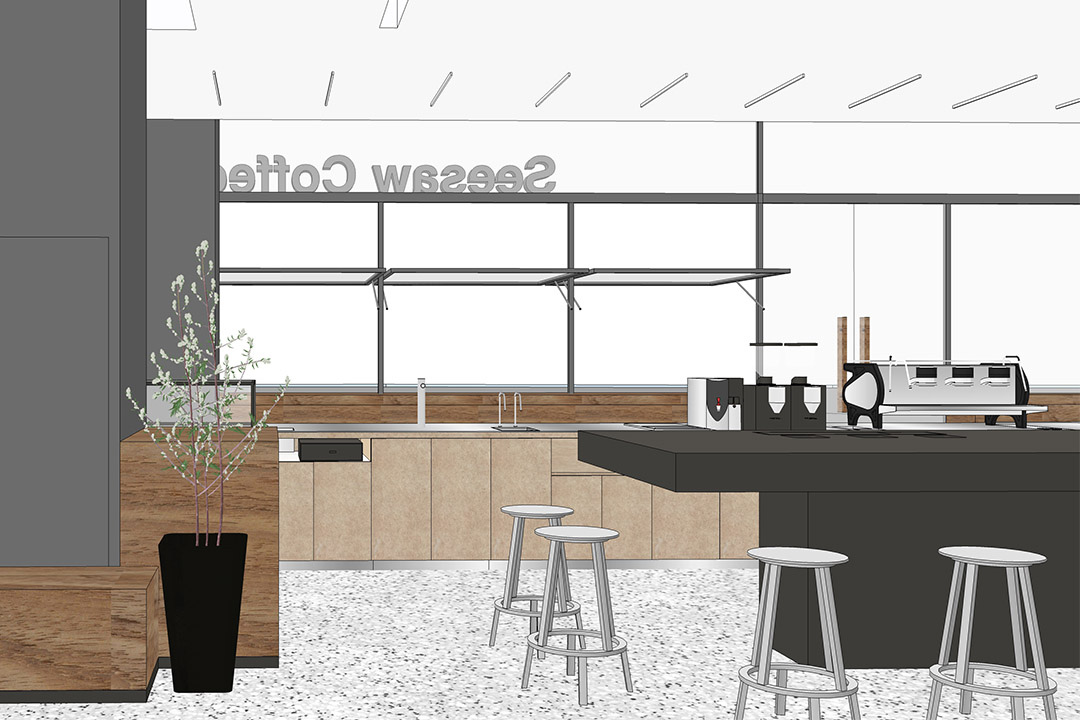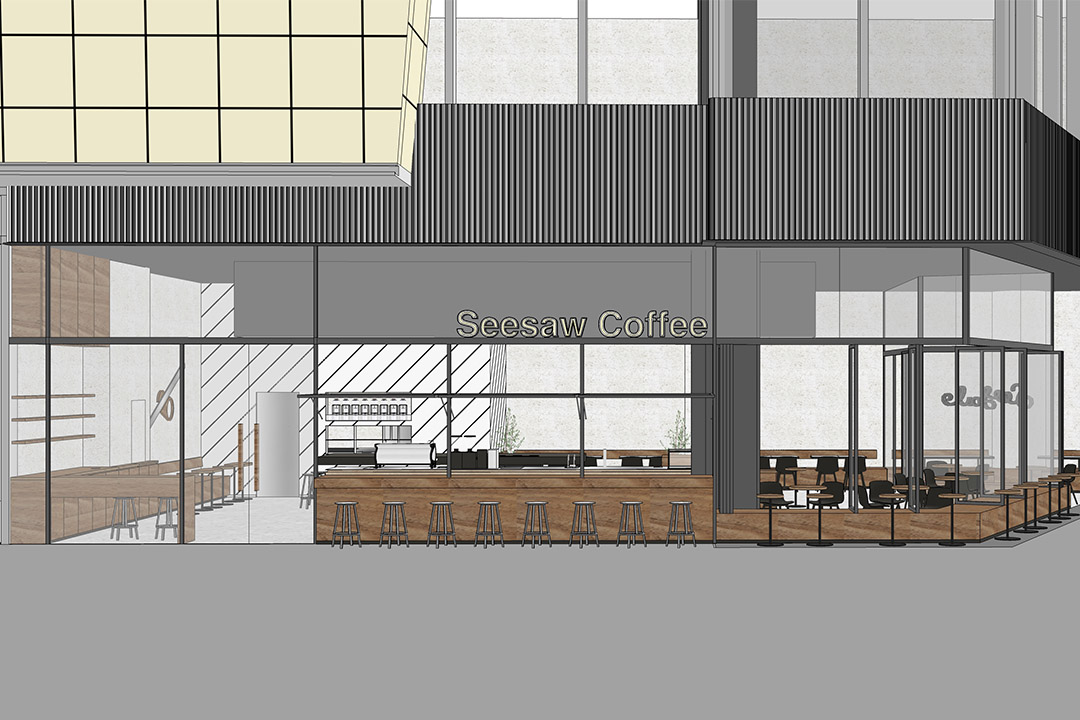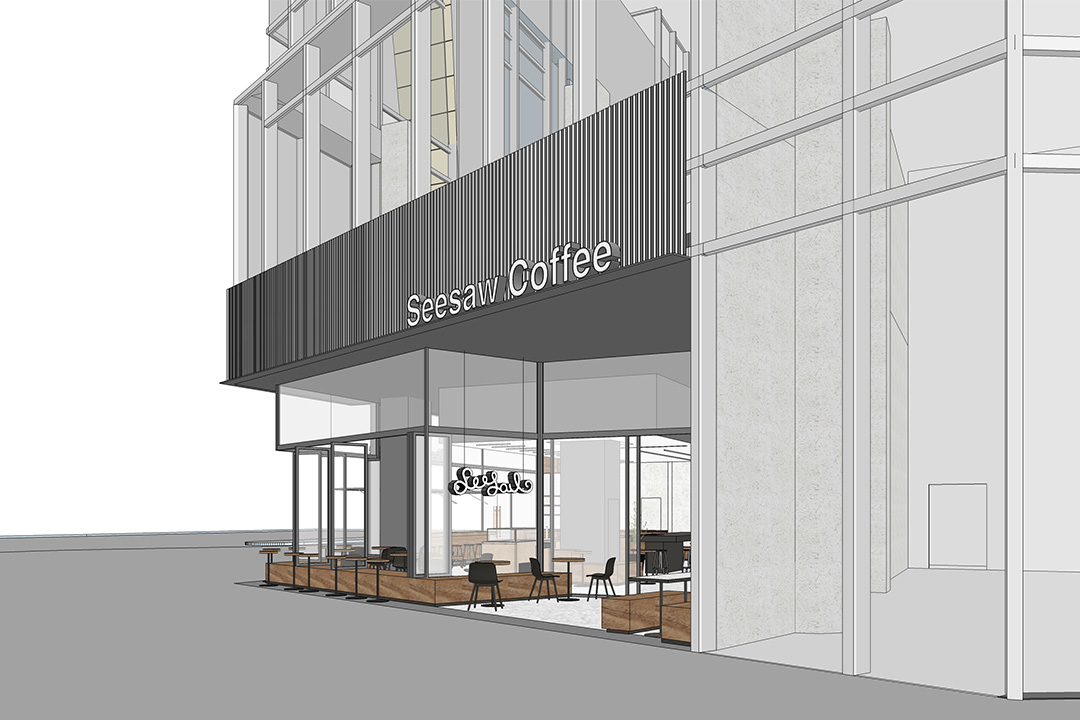A plan layout derives from maximum interaction between the shop fronts and the urban boundaries. Different ways of setback facades form rich semi-outdoor spaces, activating various ways of usage. The original facade glazing system is replaced with light steel structure, movable revolving doors that opens up the turning corner to the city, providing a seating area for both outside and inside. The glass door defines seating zones, playing a role as part of the facade rhythms itself.
All hard-core functions are concentrated along the central coffee-making bar, highlighted with matrix of florescent ceiling. Handmade filter types are invited to join the sharing table, which serves also as training and events area. Guest seating are arranged all around, leaving flexible circulation and spaces cozy enough for staying.
Carbonised wood is applied throughout the interior and exterior, rendering an exterior feel and warm feel, while mediating the coolness of stone and metal volumes.
