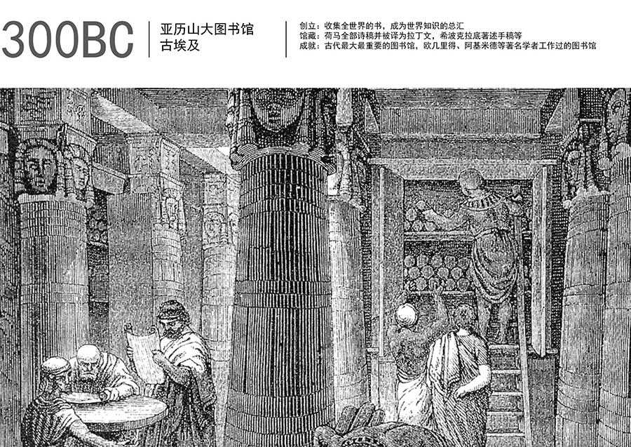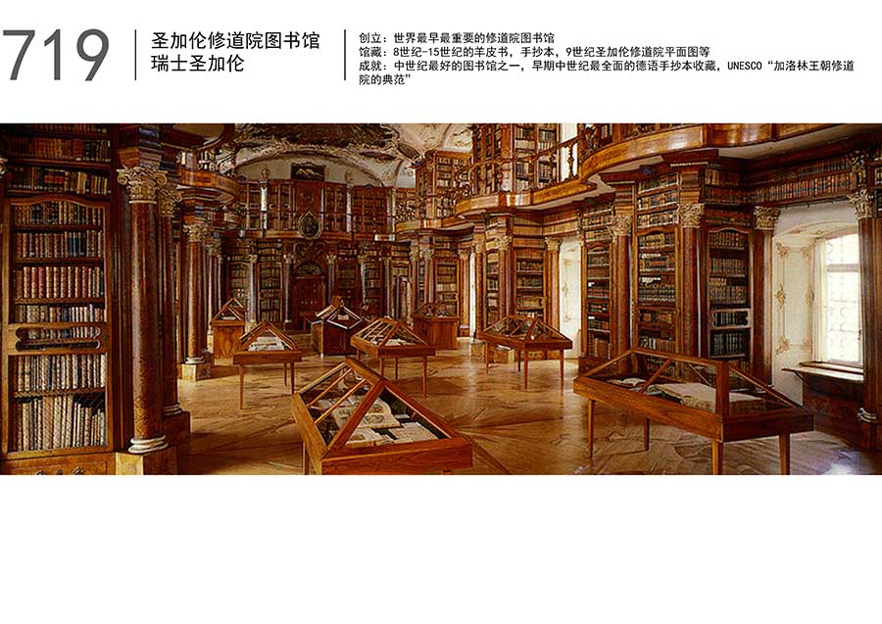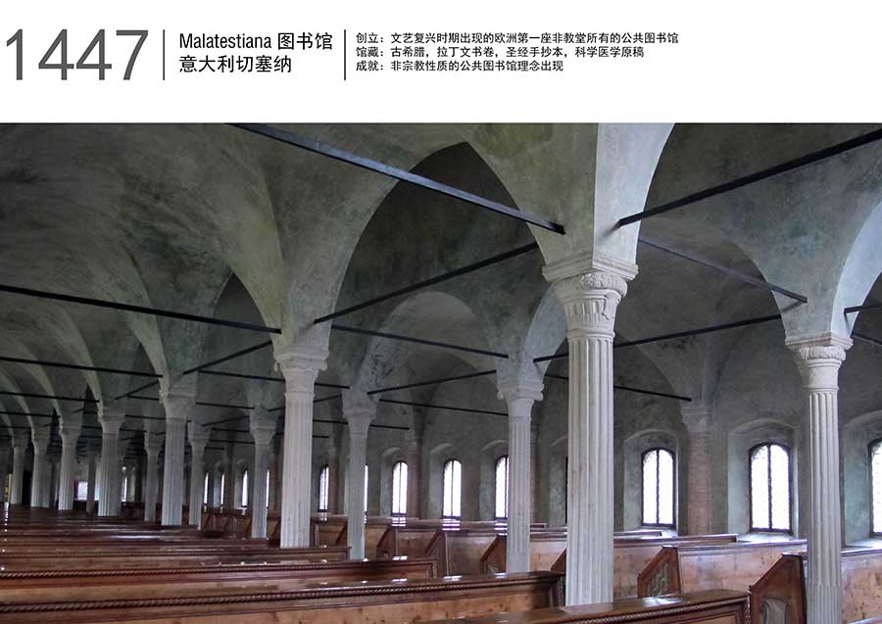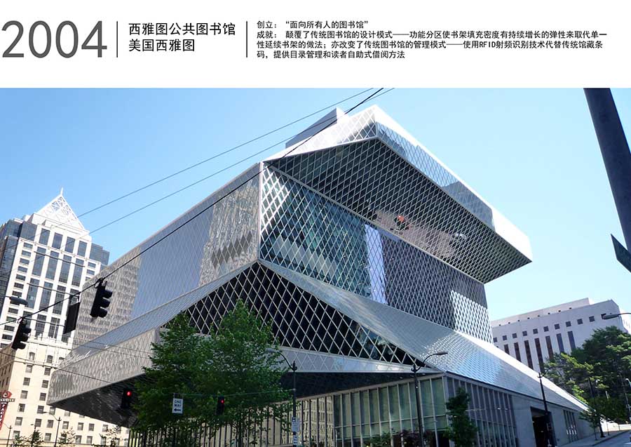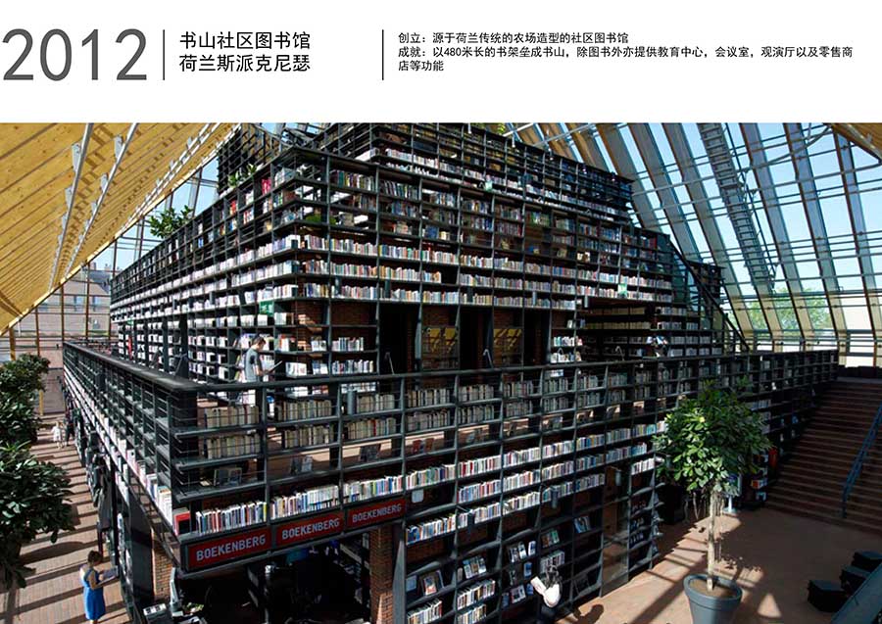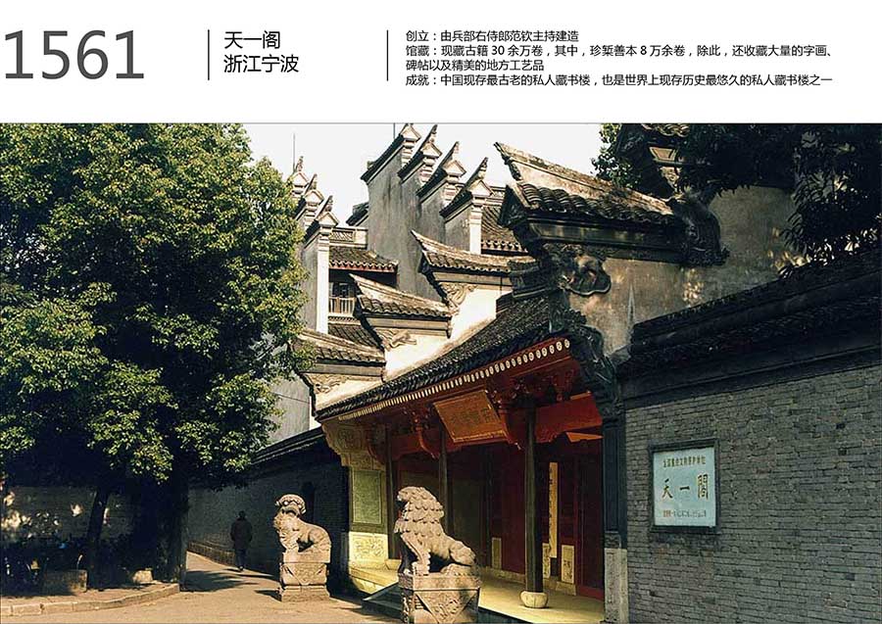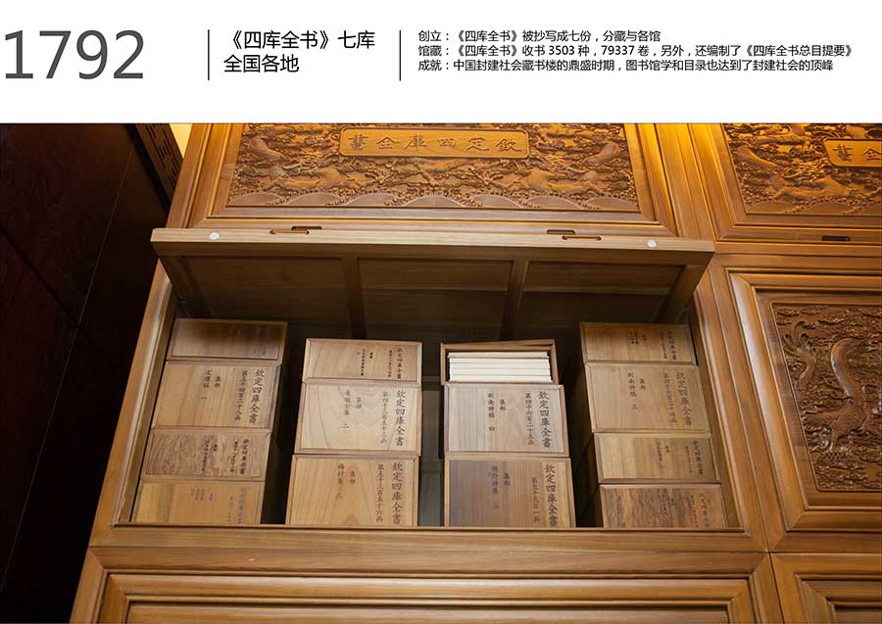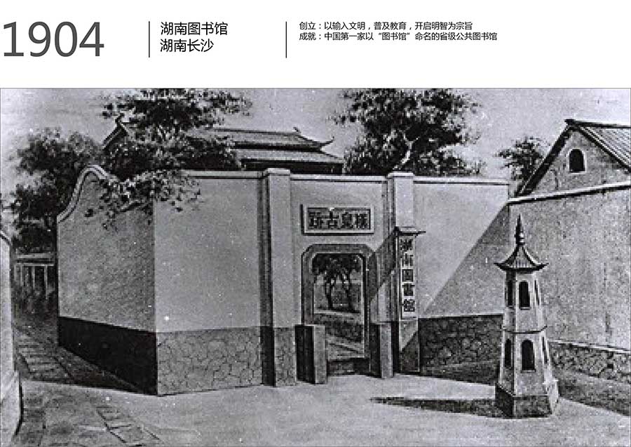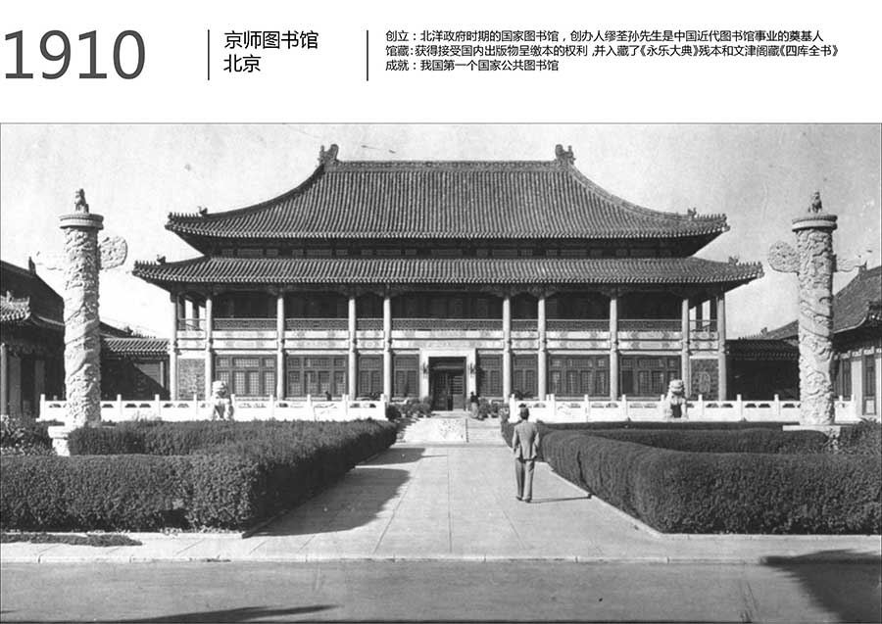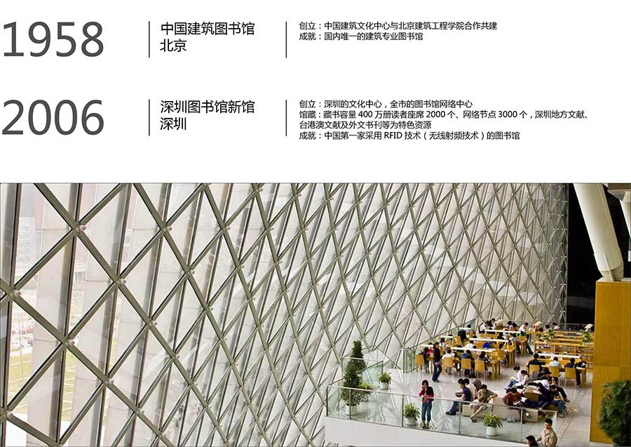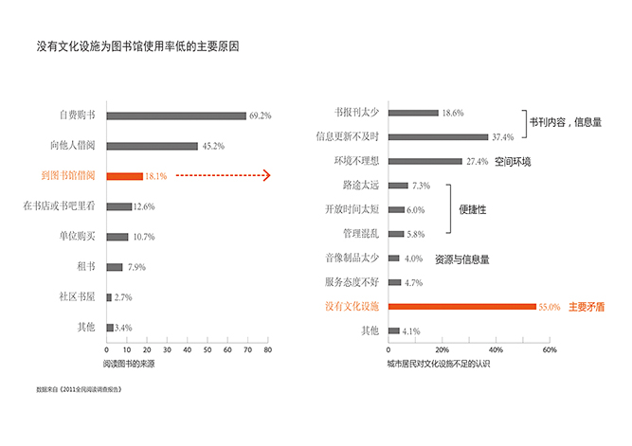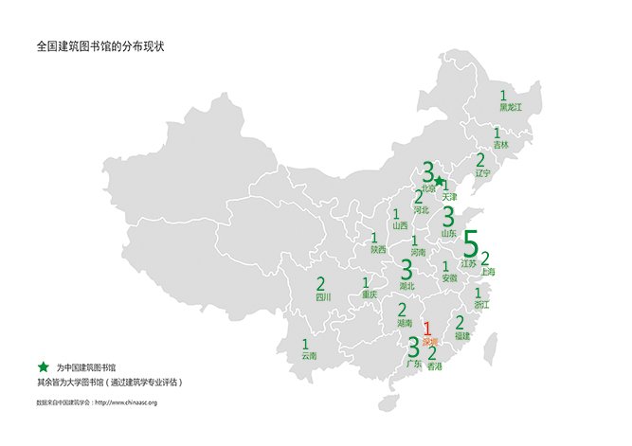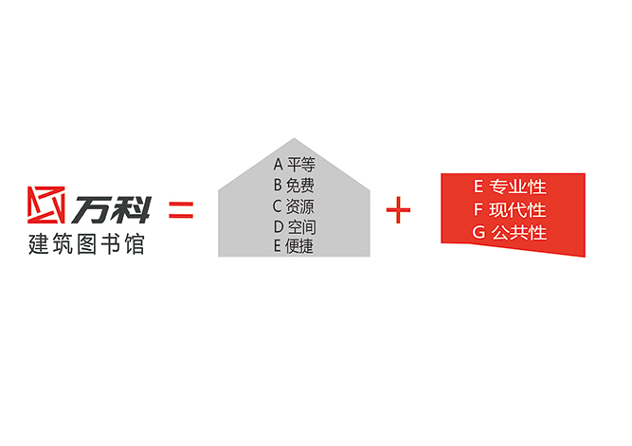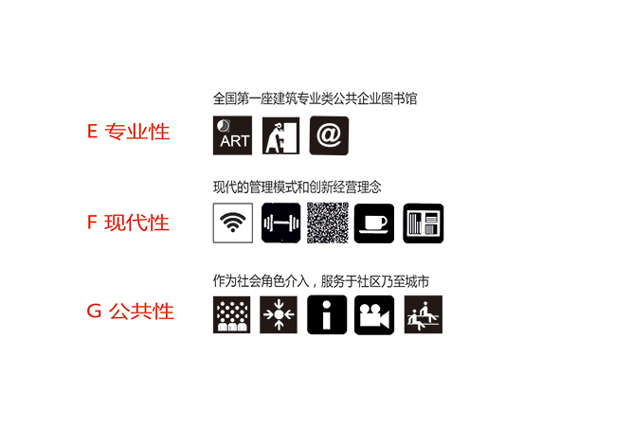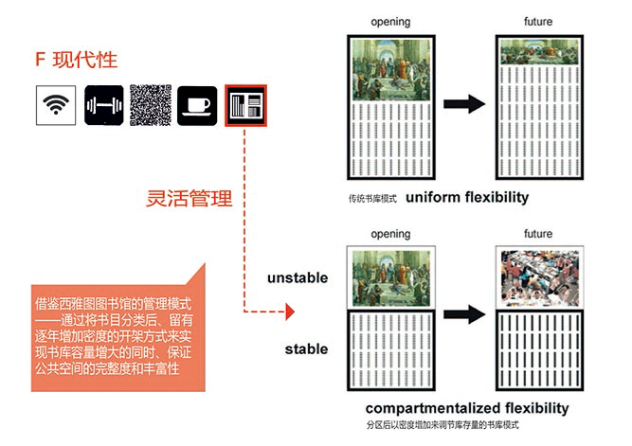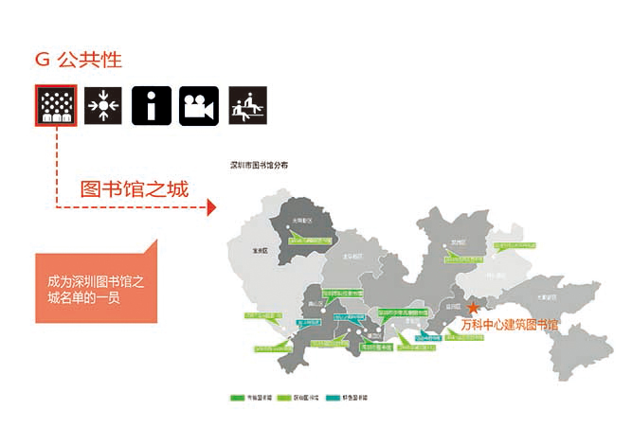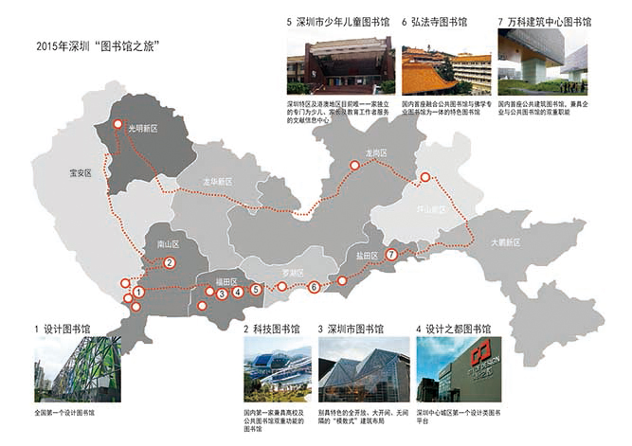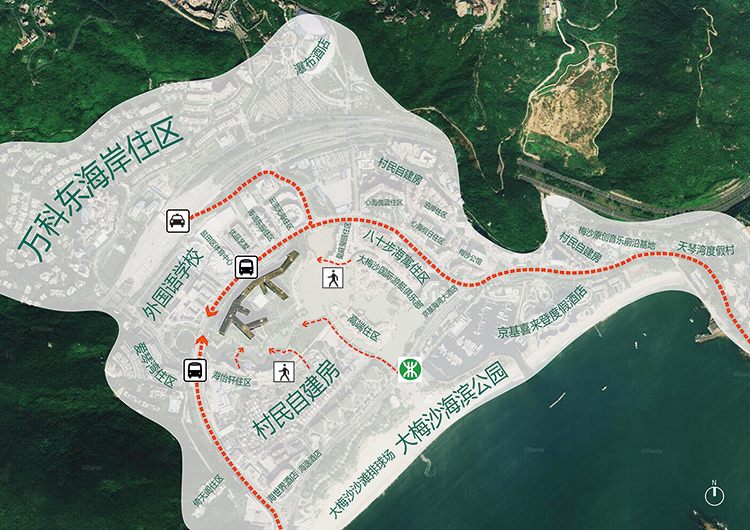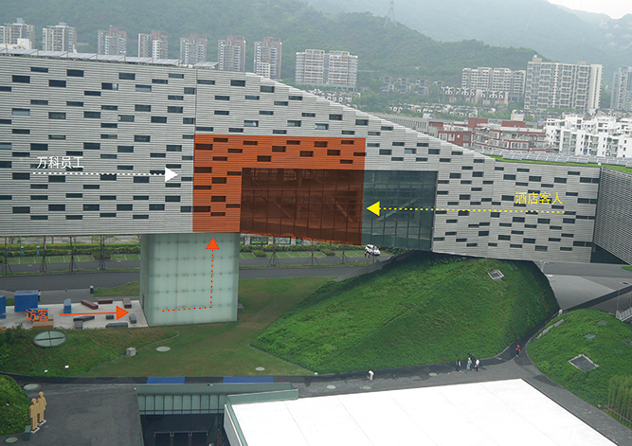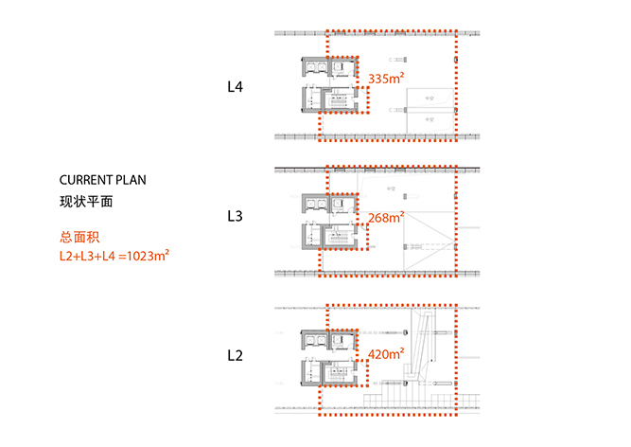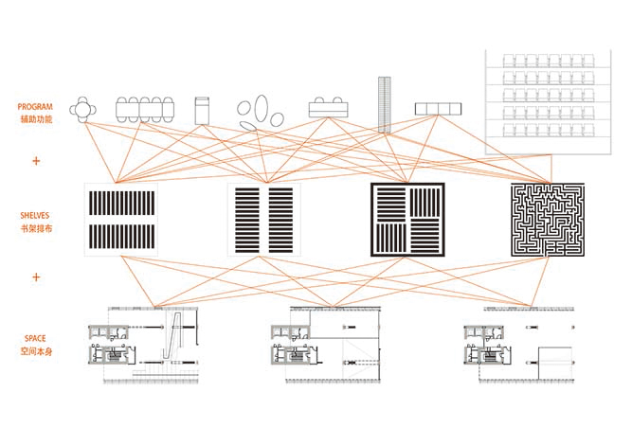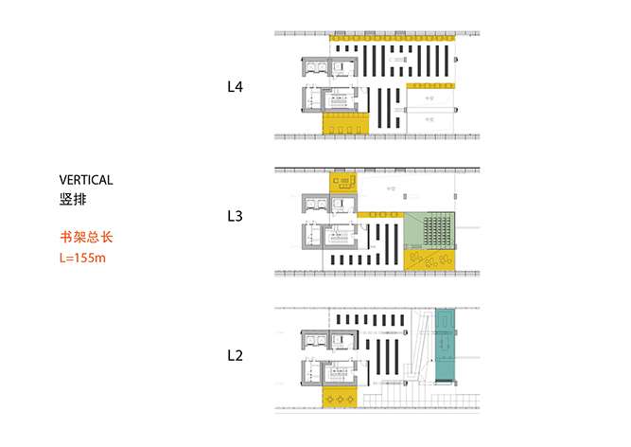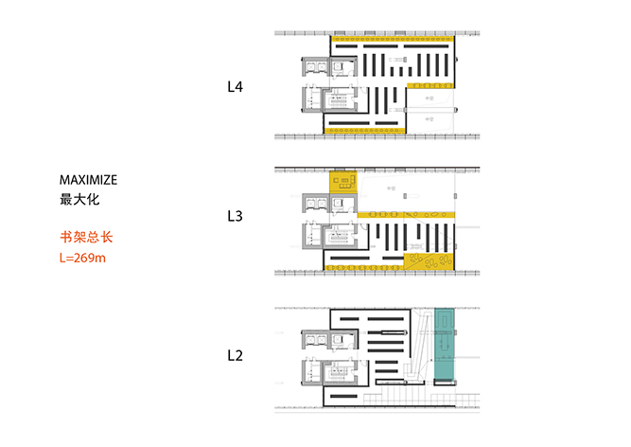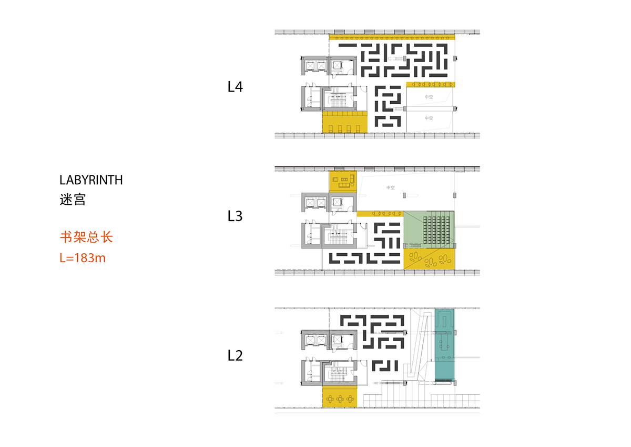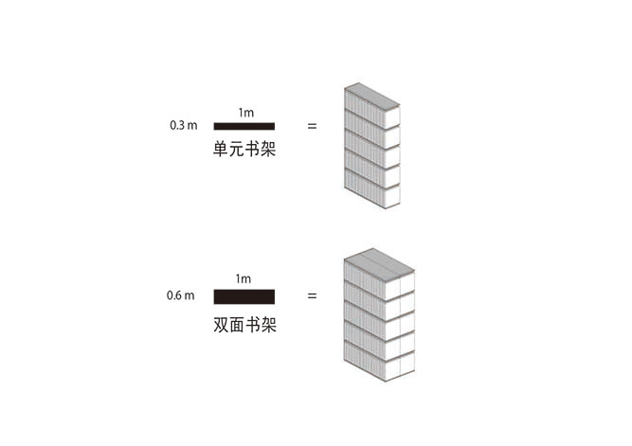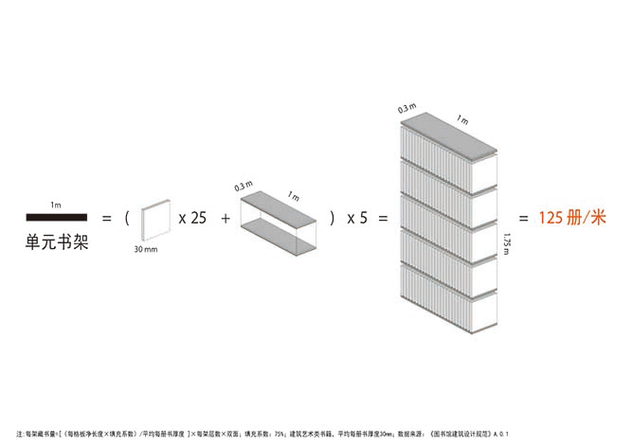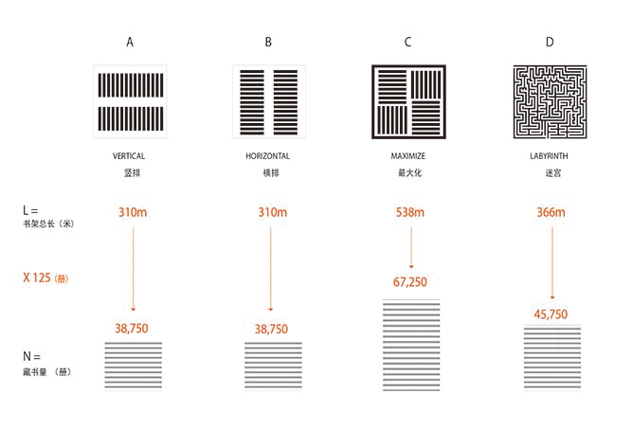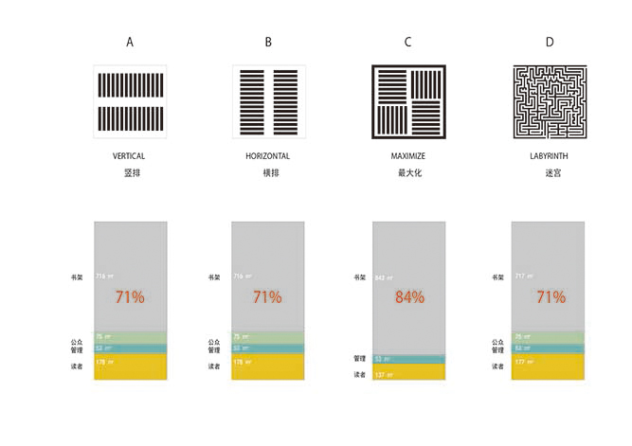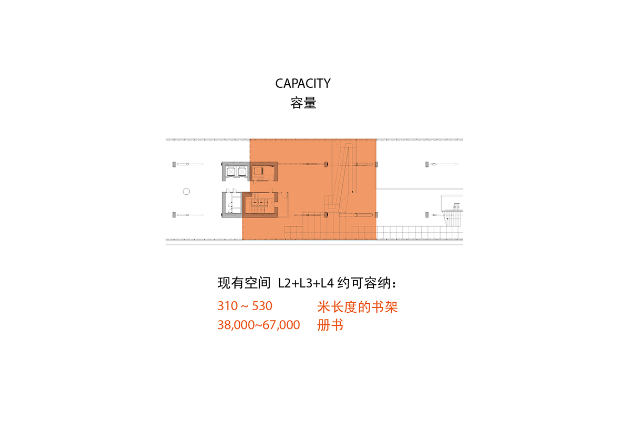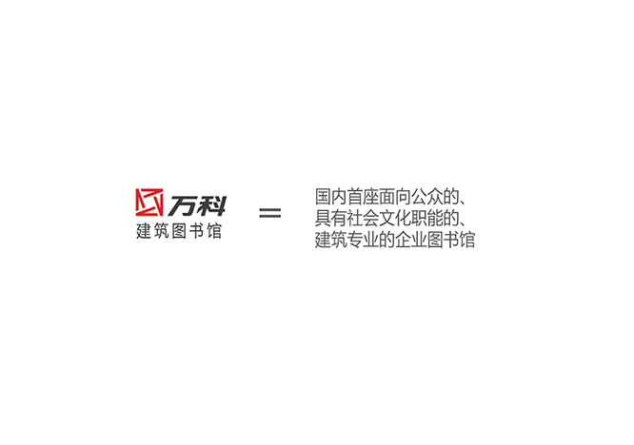The Vanke Urban Research Center was looking at the potential to have an architecture library to be located inside their iconic headquarter building at Shenzhen DaMeiSha. Which is supposed to provide academic support for the staff while remaining open to public, sharing their resource to the society at large. The questions for us are raised upon their current situations:
1. What does a contemporary library mean? How to make it adaptive to the rapid social change? 2. What’s the difference and specialty as an enterprise library that doesn't belong to a municipal organization or community, compared to a classical library? 3. Is the current space reserved proper for a library?
The purpose of the research is not only to answer the questions above, but also provide a basis for the coming up design work. The Research goes back to the origination of library as emerging organization, followed by analyze of the domestic library status and demands, the possibility of contemporary library, physical space at Vanke Center etc., and comes up with a conclusion. The research is composed of 7 chapters:
1 the origin of library, 2 reading and public library research, 3 libraries in Shenzhen, 4 what makes a good library? 5 Vanke library, 6 accessibility, 7 the volume.
